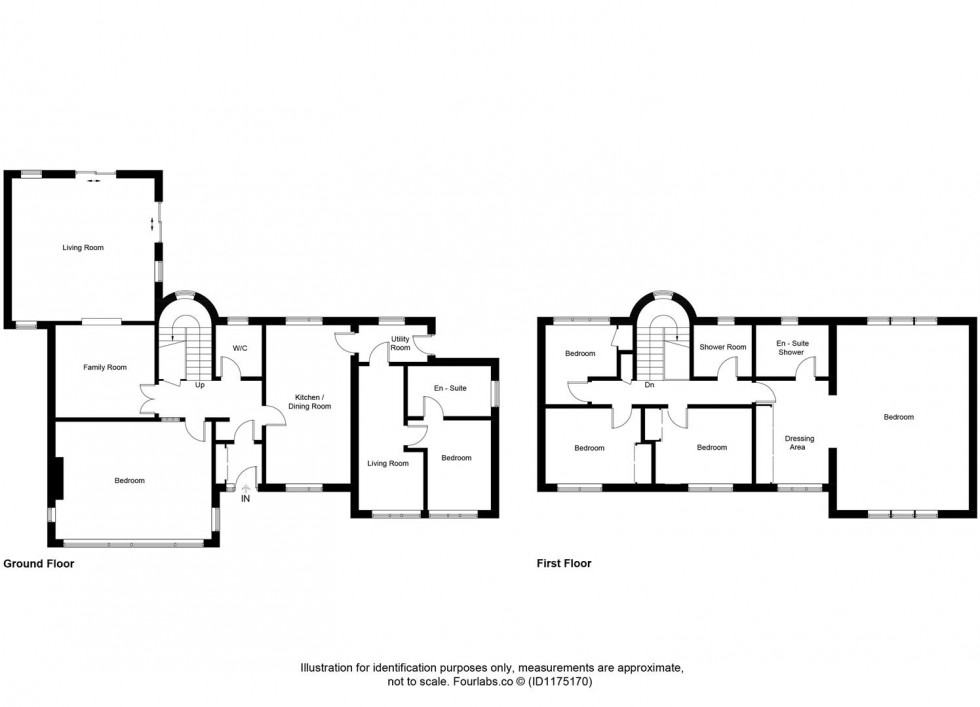Sales
- Homeowner's guide to selling
- Buyer's guide to purchasing a new home
- Sales Services
- Inverness Home Owners
- Fife Home Owners
- Properties for Sale
- View Shortlist
New for sale a truly Stunning Extended Detached Villa in corner plot with tree lined aspect offering an amazing mix of flexible accommodation finished to a very high standard with extensive private gardens, garden room set within a sought after private residential location suited to growing families or those coming together. Award Winning Home Sweet Home Estate Agents Fife are proud to present to the market this outstanding family home comprising: Vestibule - Reception Hall - Five Double Bedrooms Master En-Suite & Dressing Room - This includes separate Annexe with Bedroom/ Sitting Room & En-Suite Shower-Room - Spacious Sitting Room - Dining Room - Family Room - Fitted Kitchen - Utility Room - Shower-Room & Sep WC. Benefitting from DG- GCH - EPC C - HOME REPORT £500,000. Externally large drive provides off street parking for 5/6 cars. Beautifully landscaped gardens to rear enjoy a corner plot with woodland aspect & large Garden Room included. Viewing Highly Recommended.
Glenrothes is one the most successful New Towns created in Scotland with many New technology business based there. Situated adjacent to the A92 Road Network for commuting to Dundee - Perth - Aberdeen - Edinburgh - Glasgow. Train Links Provided @ Markinch Mainline Station & Thornton. Variety of primary Schooling & Secondary Schooling facilities are provided. Local Shopping provided in the Kingdom Centre & various retail outlets. Amenities include 18 Hole Golf Course at Glenrothes Golf Course & Balbirnie Golf Club. Michael Woods Sports Centre provides up to date Sports & Leisure facilities for all tastes.
Security door. Double cloaks cupboard. Oak internal doors & facings. Wood flooring.
Beautifully finished with Oak facings/ doors & wood flooring.
Low level wc. Wash hand basin. Frost DG window. Tiled floor & wall.
Generously proportioned extension enjoying a stunning garden aspect with DG windows & 2 DG Patios Doors leading to terraces. Feature multi fuel fire. 2 Slim Graphite radiators. Oak Veneer flooring.
Well-appointed Dining room offering flexibility of use. 6 DG windows to front provide an abundance of natural light. 2 Chrome radiators. Feature fireplace. Downlighting. Wood flooring.
Flexible space linking Sitting room & hallway adjacent to Dining Room. DG window. Wood flooring.
Well-proportioned enjoying a dual aspect from DG window to front & rear. Space for large dining table & chairs. Fitted with modern wall & base cabinets, wipe clean worktop, inset 1.5 sink & mixer tap. Integrated gas hob, double oven, fridge freezer, dishwasher. Laminate floor.
Can be utilised as self-contained annexe or equally part of this large family home with separate access from Utility.
Base store units, wipe clean worktop, inset sink. DG window to rear. Security door to garden. Laminate floor. Links Kitchen with Annexe.
Freshly presented room with DG window to front. Electric heater. Laminate floor.
Bright double bedroom. DG window to front. Laminate floor.
Features a modern suite to include soak away Mira Jump shower with glass screens, wash hand vanity unit, low level wc. Frost DG window. Chrome towel radiator. Downlighting. Laminate floor.
Curved wall with feature Oak staircase with glazed inlay.
Hatch to loft. Store cupboard. DG window.
Generously proportioned main double bedroom with space & light! 3 DG Juliet style windows to front & rear enjoy open tree lined garden aspect. Carpet. Open plan layout with Dressing Room adjacent,
Spacious room with triple mirrored wardrobes. 3 DG windows to front. Chrome sockets & switches. Carpet.
Comprising large double shower, wash hand basin, low level wc. Frost DG window. Chrome towel radiator.
Double bedroom with double wardrobe. DG window to front. Carpet.
Third double bedroom with double wardrobe. DG window to front. Carpet.
Flexible fourth double bedroom with single wardrobe. DG window to rear with garden aspect. Carpet.
Modern suite to include double shower, wash hand basin, low level wc. Frost DG window.
Mono block paved drive provides off street parking for 5/6 cars.
Walled garden stocked with established plants & shrubs. Gated access to rear. Potential to extend driveway further.
Absolutely stunning mature/ established & landscaped gardens with private woodland aspect ideal for a growing family in a safe location. Features patios/ terraces & sitting areas to include dry stone wall patio. Leading to Garden Room ideal as home office of further entertaining space. External security lighting, water tap. Small timber & large timber shed, separate wood store.
Flexible outdoor space with power & light. Great outdoors space for entertaining or home office. 2 DG windows. DG patio doors. Chrome sockets & switches. Electric heater. Leads out onto sitting area with overhang.

Unsupported Video Type