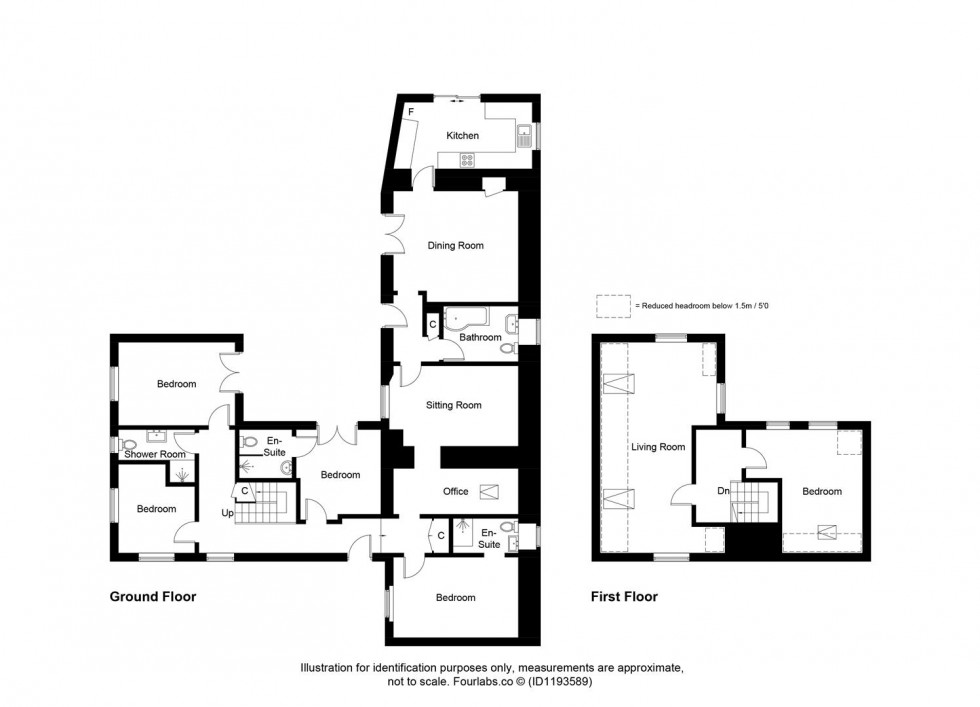Sales
- Homeowner's guide to selling
- Buyer's guide to purchasing a new home
- Sales Services
- Inverness Home Owners
- Fife Home Owners
- Properties for Sale
- View Shortlist
New for sale a Traditional Extended Detached Villa situated in a large garden plot with scope to extend subject to planning with open countryside aspect within a sought-after village location with Semi Rural feel. Award Winning Home Sweet Home Estate Agents Fife are delighted to offer for sale a flexible & generous family home in stunning location comprising Entrance Hall - Living Room - Sitting Room - Office - Dining Room - Kitchen - Five Double Bedrooms Two En-Suite - Family Bathroom & Shower-Room. Benefitting from DG- GCH - EPC D - HOME REPORT £370,000. Externally extensive garden grounds, well, large driveway for several vehicles & Garage/ Workshop all enjoying a countryside aspect. View Now!
Situated within the small popular village of Star, well placed for Primary Schooling, Bus Services & wider array of services in Markinch itself. With stunning walks & outdoor space within close proximity to a number of local Golf Courses. As you drive along Drum Terrace turn at sign for Townhead on small private road approximately 300 yards property located on the corner as indicated by the Home Sweet Home board.
Security door. Single & double store cupboards housed.
Double bedroom with DG French doors to garden.
Comprising shower, wash hand basin, low level wc. Tiled wall. Downlighting.
Good size second double bedroom with fitted wardrobes. DG window to front. DG French doors to garden. Carpet.
Features shower, wash hand basin, low level wc. Frost DG window. Tiled floor.
Bright third double bedrooms. DG window to front & side. Carpet.
Generous fourth double bedroom with fitted bedroom furniture to include wardrobes, drawers. DG window to front.
Features a modern suite to include large walk-in shower, clear screen, wash hand vanity unit, low level. Tiled floor & wall. Frost DG window. Chrome towel rail. Downlighting.
Flexible space utilised as a home office. DG skylight window. Carpet.
Bright public room. DG window to rear. Carpet.
Store cupboard. Security door to garden.
Modern suite to include shower bath with overhead shower, clear screen. Wash hand vanity unit. Low level wc. Tiled floor & wall. Frost DG window. Downlighting. Chrome towel radiator.
Good size formal dining room of size to accommodate a range of free-standing furniture. Store cupboard. Wall lighting. DG French doors to patio/ terrace. Wood floor.
Fitted with range of wall & base cabinets, wipe clean worktop. Inset sink & mixer tap. Range cooker. DG French doors to terrace. Space for additional white goods. Tiled floor. Worcester Boiler housed.
Galleried style landing., DG window.
Large main public room enjoying countryside aspect on 4 sides providing an abundance of natural light. 3 DG windows. 2 DG skylight windows. Dimer contro9lled downlighting. Carpet.
Well-proportioned fifth double bedroom with DG window & DG skylight window providing a dual aspect over surrounding countryside. Carpet.
Large area providing off street parking for several vehicles.
Main door & side door access. Power & light. Could be converted to additional living accommodation subject to planning.
Beautiful and generous garden grounds enjoying open countryside aspect. Mainly laid to lawn bordered by plants, shrubs, trees, Large mono block terrace & patios. Feature Well. Drying green. Security lighting. Due to size of grounds scope subject to planning to potentially split into a building plot or plots or extend further. Grounds enjoy countryside aspects on all sides.
