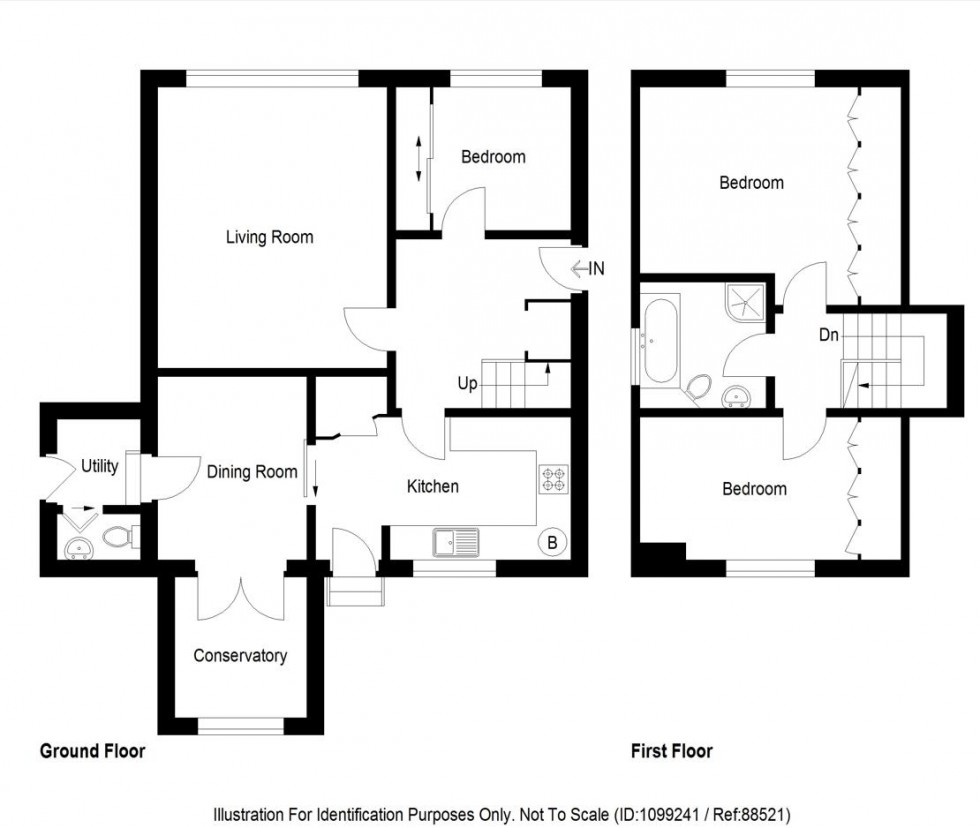Sales
- Homeowner's guide to selling
- Buyer's guide to purchasing a new home
- Sales Services
- Inverness Home Owners
- Fife Home Owners
- Properties for Sale
- View Shortlist
Charming & Spacious Family Home – Ideal for Modern Living
Welcome to this beautifully presented family home, offering generous living space, modern finishes, and a flexible layout perfect for today’s lifestyle.
Ground Floor
Entrance Hall – A welcoming entryway providing access to all main living areas.
Living Room – Bright and spacious, ideal for relaxing or entertaining family and friends.
Dining Room – Comfortable and conveniently located next to the kitchen and conservatory.
Sunroom – A sunny extension that brings the outdoors in—perfect for year-round enjoyment.
Modern Kitchen – Well-equipped with ample storage and worktop space for everyday cooking and hosting.
Ground-Floor Bedroom – Versatile space, ideal for guests, a home office, or multi-generational living.
Utility Area – Practical space for laundry and additional storage.
WC (Toilet) – Convenient ground-floor toilet for guests and daily use.
First Floor
Landing – Open and airy, leading to all upstairs rooms.
Bedroom 1 (Master) – A spacious, light-filled master bedroom.
Bedroom 2 – A comfortable second bedroom, great for children or guests.
Bathroom – Stylish and modern, featuring a full bath and overhead shower.
This delightful property offers the perfect balance of comfort and practicality, with multiple living areas, a bright conservatory, and a ground-floor bedroom. Ideally suited for families, professionals, or those seeking flexible living arrangements.
Don't miss your chance to make this lovely house your new home. Contact us today to arrange a viewing!
Locally, within walking distance there is a supermarket, petrol station, vets, doctor's surgery, pharmacist, hairdressers and take-away establishments. The property lies within the catchment area for Muirtown Primary School and Charleston Academy, both within walking distance. Inverness city centre, a short distance away, offers an extensive range of shopping, leisure and entertainment facilities. A regular bus service to and from Inverness city is routed close by.
Council Tax Band -E
EPC Band - C
Gas Central Heating
Double Glazed Throughout
Planning Reference Number - 23/05631/FUL
Planning has been granted for a garage extension with a 4th bedroom above.
Home Report Available By Contacting hello@homesweethomemoves.co.uk
Entry Is By Mutual Agreement
Viewing By Appointment Through Home Sweet Home on 01463 710 151
Any offers should be submitted in Scottish legal form to hello@homesweethomemoves.co.uk
These particulars, whilst believed to be correct do not and cannot form part of any contract. The measurements have been taken using a sonic tape measure and therefore are for guidance only.
